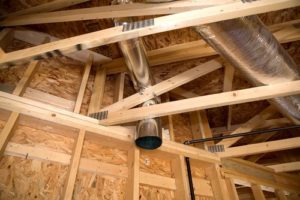 Residential ductwork design starts on the drawing board. Determining the most efficient and effective design for heating and cooling ductwork is not an afterthought to the new construction process. Lowest price and speed of installation should not be your primary concerns because duct performance impacts energy efficiency, operating costs, comfort and indoor air quality. As a result, modern ductwork should be designed into the blueprint for each home.
Residential ductwork design starts on the drawing board. Determining the most efficient and effective design for heating and cooling ductwork is not an afterthought to the new construction process. Lowest price and speed of installation should not be your primary concerns because duct performance impacts energy efficiency, operating costs, comfort and indoor air quality. As a result, modern ductwork should be designed into the blueprint for each home.
In the past, scientific ductwork design principles weren’t always given priority in residential construction. Today’s HVAC professionals spend a lot of time attempting to remedy the negative consequences of negligent design and installation of home ductwork. Often, current residents of the homes have been living with undiagnosed high costs and comfort shortfalls for decades.
Signs of Bad Ductwork Design
- Rooms that are chronically too hot or too cold.
- Furnaces and A/C units that don’t live up to the manufacturer’s energy efficiency specs.
- Unexplained high heating and cooling expenses.
- Pressure differentials in rooms that push conditioned air out of the home through tiny structural gaps, or draw contaminated air from unconditioned zones into living spaces, impacting indoor air quality.
- Excess indoor humidity.
- Air currents and drafts from HVAC vents that disturb occupants.
- Anemic hot or cold airflow that doesn’t circulate into rooms and mix with existing air.
- Noisy airflow interfering with conversations, watching television, etc.
- Blower fans that use excess energy to push air through the system and/or fail before their expected service life.
What Goes Into Good Ductwork Design
Good ductwork design starts with a load calculation using Manual J software, the standard program produced by the Air Conditioning Contractors Of America. Information relating to thermal characteristics of each room as well as the local climate is utilized by the software. Among the data derived from Manual J calculations is the amount of BTUs of heat energy per hour that must be added to the house to heat it in winter or remove it to keep the house cool in the summer. This is known as the heating and cooling load.
After the load numbers are crunched, the process advances to the Manual D duct design program. These calculations figure the precise volume of airflow in cubic feet per minute needed to convey adequate warm or cool air to each room, and return an equal volume to the furnace or A/C. The figures influence the selection of a system blower with proper output, as well as sizing of ducts and optimum layout. Considerations include static air pressure inside the ducts that provides resistance to heated and cooled airflow Air friction caused by internal surfaces and the number of fittings like bends and elbows that impede airflow also influence the end result. All these factors increase the system’s calculated “total effective length.” While a typical residential layout may have an actual physical length of as little as 50 feet of ductwork, the total effective length when the effect of all such factors is combined can be as much as 500 feet.
The layout and installation of the duct system will incorporate these basic principles of good ductwork design:
- Situate the air handler close to the center of the layout to minimize the length of ductwork spans.
- Make the layout as symmetrical as possible with branch ducts spaced evenly along the trunk duct and each branch of similar length.
- Use a minimum number of fittings, diffusers, elbows, and bends to reduce the system’s total effective length.
- Keep as much of the ductwork span as possible inside the conditioned envelope of the home.
- Where ductwork must be routed through unconditioned zones that experience temperature extremes such as the attic, crawl space or basement, reduce thermal loss by insulating affected spans. Verify that ducts outside the conditioned zone are properly sealed.
- Ideally, each room with a supply vent should have a dedicated return vent. If a single central return must be installed instead, provisions to ensure unobstructed airflow from each room back to the central return should be included in the design.
- All ductwork should be fabricated of industry-standard sheet metal, fiberglass or approved flexible duct. Wooden building channels or cavities such as wall voids should never be used as a cost-cutting substitute for proper hard ductwork.
- Air balancing dampers should be installed in branch ducts as close as possible to the main trunk duct.
- At installation, ductwork spans should be mechanically fastened together with sheet metal screws and each joint sealed with mastic.
For professional advice on good ductwork design in the Savannah area, contact Byrd Heating and Air Conditioning .
Image Provided by Shutterstock.com

